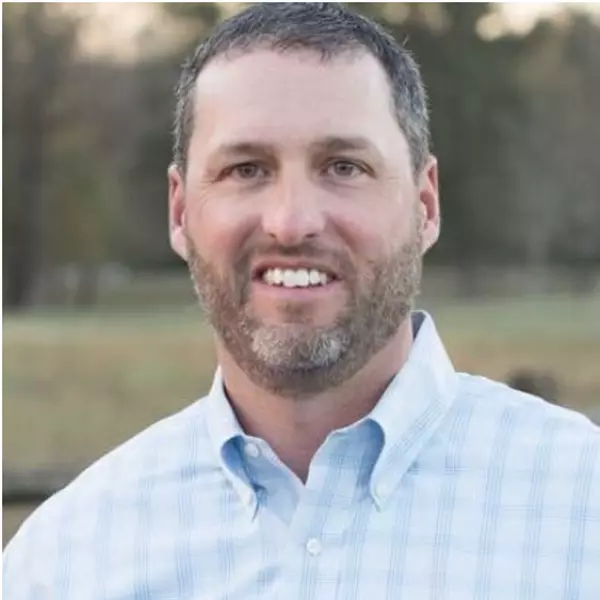Bought with Coldwell Banker Advantage
$690,000
$695,000
0.7%For more information regarding the value of a property, please contact us for a free consultation.
4 Beds
3 Baths
2,667 SqFt
SOLD DATE : 09/18/2025
Key Details
Sold Price $690,000
Property Type Single Family Home
Sub Type Single Family Residence
Listing Status Sold
Purchase Type For Sale
Square Footage 2,667 sqft
Price per Sqft $258
Subdivision Wendell Falls
MLS Listing ID 10074276
Sold Date 09/18/25
Style House,Site Built
Bedrooms 4
Full Baths 3
HOA Y/N Yes
Abv Grd Liv Area 2,667
Year Built 2025
Annual Tax Amount $1
Lot Size 6,534 Sqft
Acres 0.15
Property Sub-Type Single Family Residence
Source Triangle MLS
Property Description
Move-in-ready NOW! Don't miss out on our Incredible opportunity to receive a rate buy down or use as you choose money offered on this home with the use of our preferred lender and closing attorney for a limited time only! Call for more details!
Local award-winning Green-Home builder, Homes by Dickerson, has built The Fairfield Plan with the Craftsman Elevation.
Natural light flows throughout the wide open main living area. The large breakfast area can serve double duty as the main dining area, allowing the formal dining room to be used as an office or study - making this a perfect work-from-home plan. Large covered screen porch for enjoying your early morning cup of coffee or relaxing with friends in the evening.
Guest suite on the main level. Owner's suite is on the 2nd floor with a large walk-in shower, free-standing tub, and double vanity. Also on the 2nd floor are two additional bedrooms that share a bathroom with double vanity sinks. A large Rec Room brings the whole family together for a fun time! Wooded views off the back. Green space in front of the home. Ample guest parking.
Enjoy all the incredible amenities of Wendell Falls which include two pools, one of which is just a couple steps from this home, a 24hr fitness center, over 10 miles of trails, several parks and playgrounds. Super convenient quick drive to Treelight Square with Publix, boutique shops, services, and dining options that will please everyone. You are going to LOVE it here!
Location
State NC
County Wake
Community Clubhouse, Fishing, Fitness Center, Park, Playground, Pool, Sidewalks, Street Lights
Zoning PUD-15-1
Direction Hwy 64/264 east to exit #427, bear Right onto Wendell Falls Parkway. Turn Left across from the Exxon gas station onto Wendell Valley Blvd. Take your 3rd Right onto Piney Falls Dr. Turn Right onto Big Bradley. Vere right onto Bearwallow Forest Way Home is on your Left (Lot 2689)).
Rooms
Other Rooms [{"RoomType":"Dining Room", "RoomKey":"20250203121021402862000000", "RoomDescription":null, "RoomWidth":11, "RoomLevel":"Main", "RoomDimensions":"12 x 11", "RoomLength":12}, {"RoomType":"Family Room", "RoomKey":"20250203121021421615000000", "RoomDescription":null, "RoomWidth":16, "RoomLevel":"Main", "RoomDimensions":"18 x 16", "RoomLength":18}, {"RoomType":"Breakfast Room", "RoomKey":"20250203121021442257000000", "RoomDescription":null, "RoomWidth":10, "RoomLevel":"Main", "RoomDimensions":"11 x 10", "RoomLength":11}, {"RoomType":"Bedroom 4", "RoomKey":"20250203121021463059000000", "RoomDescription":null, "RoomWidth":11, "RoomLevel":"Main", "RoomDimensions":"11 x 11", "RoomLength":11}, {"RoomType":"Primary Bedroom", "RoomKey":"20250203121021481391000000", "RoomDescription":null, "RoomWidth":16, "RoomLevel":"Second", "RoomDimensions":"16 x 16", "RoomLength":16}, {"RoomType":"Bedroom 2", "RoomKey":"20250203121021499842000000", "RoomDescription":null, "RoomWidth":11, "RoomLevel":"Second", "RoomDimensions":"14 x 11", "RoomLength":14}, {"RoomType":"Bedroom 3", "RoomKey":"20250203121021517827000000", "RoomDescription":null, "RoomWidth":11, "RoomLevel":"Second", "RoomDimensions":"15 x 11", "RoomLength":15}, {"RoomType":"Recreation Room", "RoomKey":"20250203121021538365000000", "RoomDescription":null, "RoomWidth":19, "RoomLevel":"Second", "RoomDimensions":"17 x 19", "RoomLength":17}]
Primary Bedroom Level Second
Interior
Interior Features Bathtub/Shower Combination, Bookcases, Built-in Features, Ceiling Fan(s), Chandelier, Crown Molding, Double Vanity, Entrance Foyer, High Ceilings, Kitchen Island, Low Flow Plumbing Fixtures, Open Floorplan, Pantry, Recessed Lighting, Separate Shower, Smooth Ceilings, Storage, Walk-In Closet(s), Walk-In Shower, Water Closet, WaterSense Fixture(s)
Heating Central, ENERGY STAR Qualified Equipment, Fireplace(s), Forced Air, Natural Gas
Cooling Attic Fan, Ceiling Fan(s), Central Air, Electric, ENERGY STAR Qualified Equipment
Flooring Carpet, Laminate, Tile, Wood
Fireplaces Number 1
Fireplaces Type Gas Log, Living Room
Fireplace Yes
Window Features Double Pane Windows,ENERGY STAR Qualified Windows
Appliance Convection Oven, Dishwasher, ENERGY STAR Qualified Dishwasher, Gas Range, Microwave, Plumbed For Ice Maker, Self Cleaning Oven, Stainless Steel Appliance(s), Vented Exhaust Fan
Laundry Electric Dryer Hookup, Inside, Laundry Room, Sink, Upper Level, Washer Hookup
Exterior
Exterior Feature Rain Gutters
Garage Spaces 2.0
Community Features Clubhouse, Fishing, Fitness Center, Park, Playground, Pool, Sidewalks, Street Lights
Utilities Available Electricity Available, Natural Gas Available, Sewer Connected, Water Connected
View Y/N Yes
Roof Type Shingle
Street Surface Paved
Porch Covered, Rear Porch, Screened
Garage Yes
Private Pool No
Building
Lot Description Back Yard, Few Trees, Front Yard, Many Trees, Views, Wooded
Faces Hwy 64/264 east to exit #427, bear Right onto Wendell Falls Parkway. Turn Left across from the Exxon gas station onto Wendell Valley Blvd. Take your 3rd Right onto Piney Falls Dr. Turn Right onto Big Bradley. Vere right onto Bearwallow Forest Way Home is on your Left (Lot 2689)).
Story 3
Foundation Brick/Mortar, Raised
Sewer Public Sewer
Water Public
Architectural Style Craftsman
Level or Stories 3
Structure Type Brick,Fiber Cement,HardiPlank Type,Radiant Barrier,Shake Siding
New Construction Yes
Schools
Elementary Schools Wake - Lake Myra
Middle Schools Wake - Wendell
High Schools Wake - East Wake
Others
HOA Fee Include None
Senior Community No
Tax ID 2689
Special Listing Condition Standard
Read Less Info
Want to know what your home might be worth? Contact us for a FREE valuation!

Our team is ready to help you sell your home for the highest possible price ASAP



