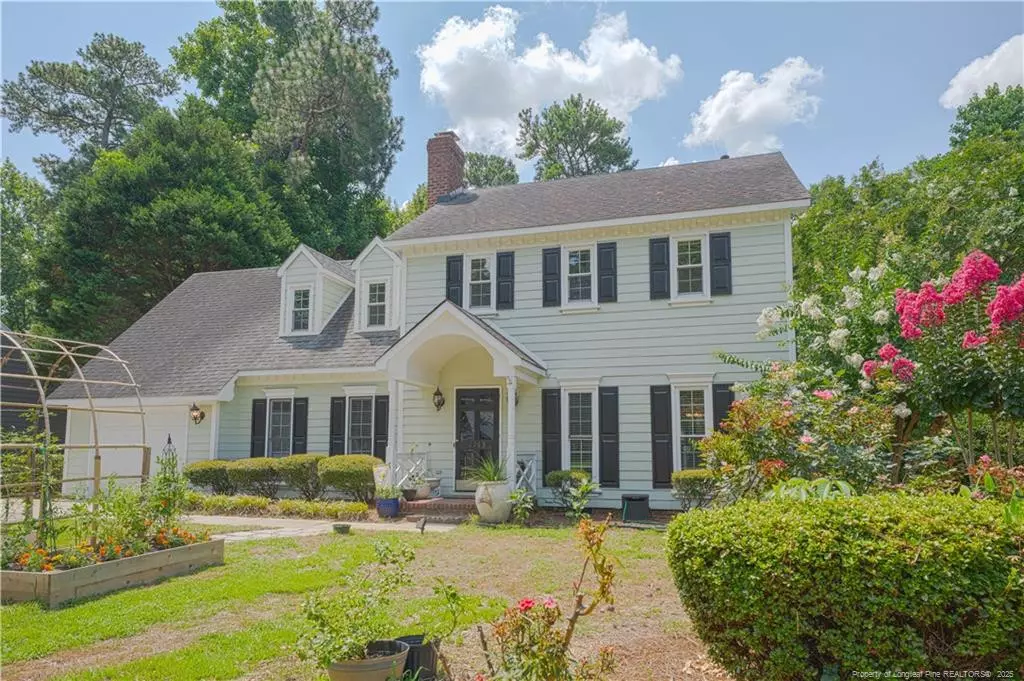
3 Beds
3 Baths
1,906 SqFt
3 Beds
3 Baths
1,906 SqFt
Key Details
Property Type Single Family Home
Sub Type Single Family Residence
Listing Status Pending
Purchase Type For Sale
Square Footage 1,906 sqft
Price per Sqft $183
Subdivision Stonebridge
MLS Listing ID LP745013
Bedrooms 3
Full Baths 2
Half Baths 1
HOA Y/N No
Abv Grd Liv Area 1,906
Year Built 1989
Lot Size 10,890 Sqft
Acres 0.25
Property Sub-Type Single Family Residence
Source Triangle MLS
Property Description
Location
State NC
County Cumberland
Direction Google Maps: https://maps.app.goo.gl/JKTM9krn29Y6FsPTA
Rooms
Basement Crawl Space
Interior
Interior Features Ceiling Fan(s), Eat-in Kitchen, Kitchen Island, Walk-In Closet(s)
Heating Heat Pump
Cooling Central Air, Electric
Flooring Hardwood, Laminate, Tile, Vinyl
Fireplaces Number 1
Fireplaces Type Gas Log
Fireplace Yes
Appliance Dishwasher, Disposal, Dryer, Microwave, Range, Refrigerator, Washer, Washer/Dryer
Laundry Upper Level
Exterior
Garage Spaces 1.0
Pool In Ground
Utilities Available Natural Gas Available
View Y/N Yes
Street Surface Paved
Porch Deck, Porch, Screened, Other
Garage Yes
Private Pool No
Building
Lot Description Cleared, Interior Lot
Faces Google Maps: https://maps.app.goo.gl/JKTM9krn29Y6FsPTA
New Construction No
Others
Senior Community No
Tax ID 0426785381
Special Listing Condition Standard








